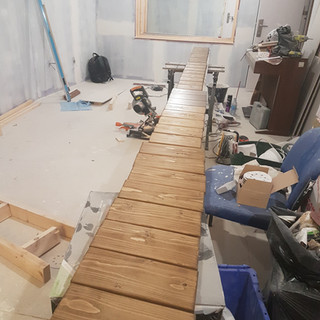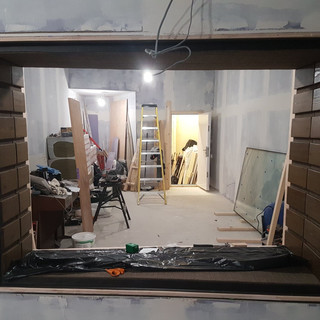Studio Windows
- Admin
- Apr 29, 2018
- 2 min read
The majority of the dusty work is done, so we've been working hard on the window between the control room and live room, or is that windows...?
The studio walls and doors are complete and we had to make sure the the specification of the window was going to maintain the integrity of the acoustic system.
Firstly the two rooms are almost entirely independent from each other, separated walls built on separated sub-floors; in trying to keep that separation each room has it's own window pane framed within their respective stud walls. In addition the casing between the two panes have been split and are connected with acoustic caulk, prevented flanking vibrations from travelling between walls.
The panes themselves are acoustic laminate panes, which means that they are actually two pieces of glass with a PVB layer between them. To complicate things we also bought an IGU (Insulated glass unit) that contains two pains of acoustic laminated glass but with a 20mm gas filled air gap. So we have:

Control Room: 6.8mm pane
70cm - 30cm gap between the rooms
(the panes aren't parallel for further acoustic reasons)
Live Room: 9.5mm + 20mm air gap + 6.8mm IGU >>>
As for the large gap in between the two panes/rooms we have a foam filled interior covered by breathable fabric on the top and bottom, with additional stained wood slats on the sides... just to make it look pretty.
It was a pane in the arse to install them (see what I did there). With the IGU weighing in at over 80kg it took three of us to safely move it into position.
See more images in the photo gallery
Become a member and get free studio time!
























































Comments